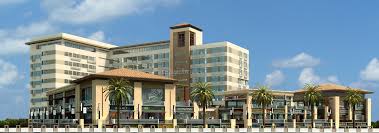EMAAR EMERALD PLAZA

Price on request
ID-148
For Sale
| Emaar MGF Emerald Plaza is a street-style retail and SOHO format spaces development, located in four acres of land. It will house three floors of retail space and eight floors of office space. On view would be great attention to design and detail and a unique concept where the exterior massing complements the interior courtyard. Added to this is the close proximity of the plaza to an upmarket residential community with a captive consumer base. Facilities and quality standards will be world class, a feature common to all Emaar MGF developments.
EXPERIENCE Ground, first and second large storefronts and glazing areas of retail units arcade along all retail units. |
