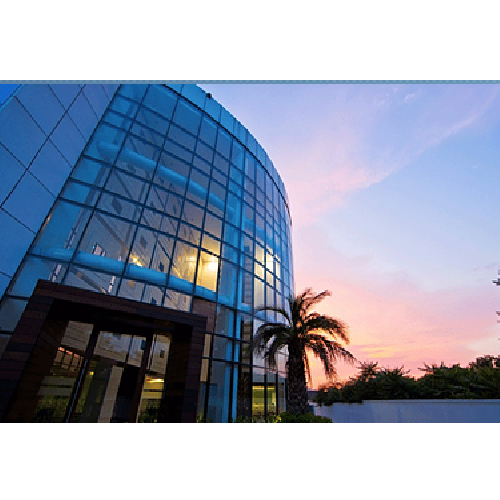TULIP COBSE

Price on request
ID-420
For Sale
| TULIP COBSE presents an eye soothing sight and caters to all commercial requirements of corporate houses. The complex has been developed on the lines of modern architecture to offer complete utility of space while keeping the aesthetic appeal intact. The structure of the office area is splendidly designed for creating an international level ambience, with the most opulent amenities.
EXPERIENCE Design incorporates large, efficient floor plates, wide column span & high floor to floor clearance for optimal space utilization. |
