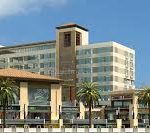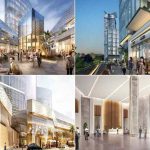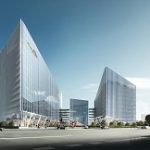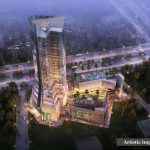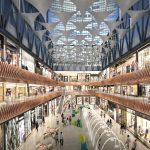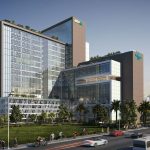| Emaar MGF Emerald Plaza is a street-style retail and SOHO format spaces development, located in four acres of land. It will house three floors of retail space and eight floors of office space. On view would be great attention to design and detail and a unique concept where the exterior massing complements the interior courtyard. Added to this is the close proximity of the plaza to an upmarket residential community with a captive consumer base. Facilities and quality standards will be world class, a feature common to all Emaar MGF developments.
EXPERIENCE Ground, first and second large storefronts and glazing areas of retail units arcade along all retail units. |
| A timeless concept for contemporary business, M3M IFC is set to speak for the dominance of millennium city as the emerging force in the global market. The exclusive tower brings together premium office spaces for international headquarters and a unique ‘corporate mansion’ – a premium networking platform for business partners. M3M IFC emanates best-in-its-class quality and infrastructure.M3M IFC Symphony is a beautiful fusion of work and play. M3M IFC Symphony promises to dazzle you with top fashion retail and designer labels from around the world.
EXPERIENCE Premium site high and automation. |
| AIPL Autograph is an ultra-modern business centre with exclusive amenities. AIPL with its project Autograph provides spacious and skilfully constructed commercial office space. These office spaces are well equipped with all modern amenities. Benoy is an internationally acclaimed, award-winning firm of Designers, Masterplanners, Interior and Graphic Designers with a dedicated team of professionals. Design teams draw on their skills and experiences from around the world with projects on the drawing board, on site.
EXPERIENCE Triple Height Entrance lobby and lounge spread across approx. 20,000 sq. ft. |
| This commercial project is termed as AIPL Signature and it is a one of a kind commercial complex which brings together the amazement of shopping and the intriguing design of workspace at one place. AIPL Signature project has been designed elegantly to offers ultimate lavish and exquisite experience to the people who would be joining the workforce as well as the people who opt. for a fun and frolic day at the retail area. The structure of the office area is splendidly designed for creating an international level ambience, with the most opulent amenities.
EXPERIENCE Majestic triple height entrance lobby with reception area. |
| AIPL Joy Gallery is one of the best & Strategically designed Commercial Property in Sector 66 Gurgaon which offers better connectivity to the nearby residents and Golf Course Extension Road. AIPL Joy Gallery is planned under the vicinity of the luxurious residential township, group housing development and Huge Population working in IT Hubs and MNCs. It is a high-end, Mixed-use retail development that will include commercial outlets. Aipl Joy Gallery as the premium most commercial development.
EXPERIENCE Double height 21 ft shops with Mezzanine provision. |
| AIPL Business Club is a novel concept that creates the perfect blend of business and pleasure, aptly called ‘Business at Leisure’. A perfect business destination. Home to world-class facilities, The Business Club will give you a truly international feel.The Principal Architects of the project, Morphogenesis are one of the leading architects in the world and the recipients of numerous National and International awards. AIPL Business Club is a novel concept that creates the perfect blend of business and pleasure, aptly called ‘Business at Leisure’. A perfect business destination.
EXPERIENCE Double Height Lobby with turnstiles security system. |

